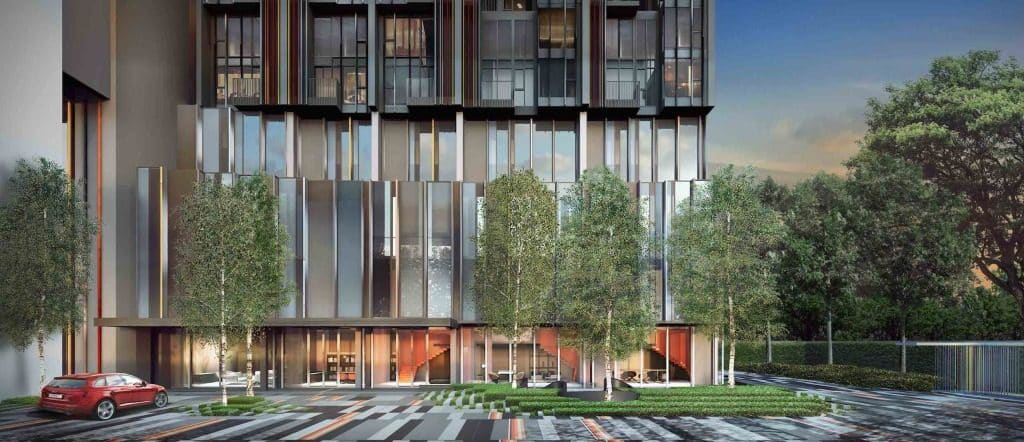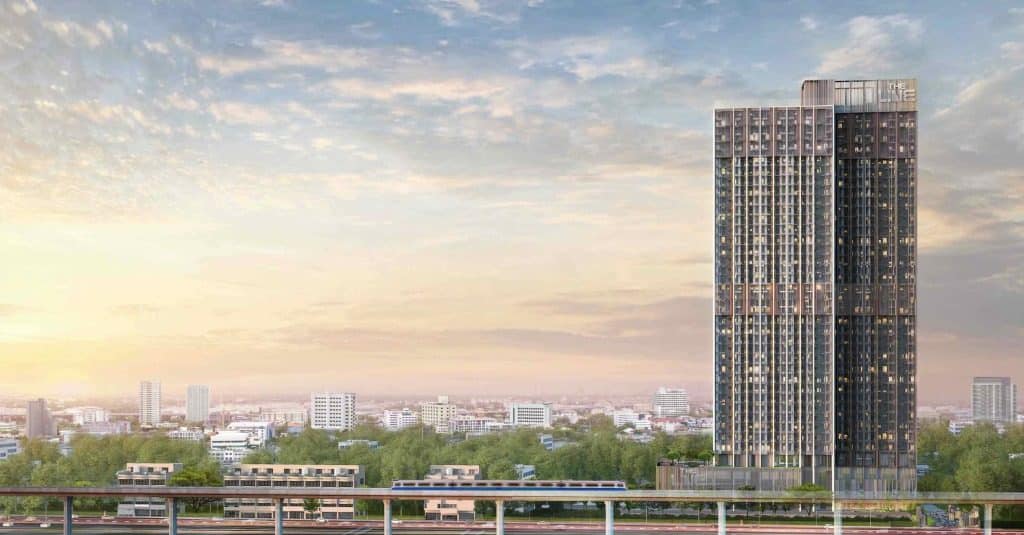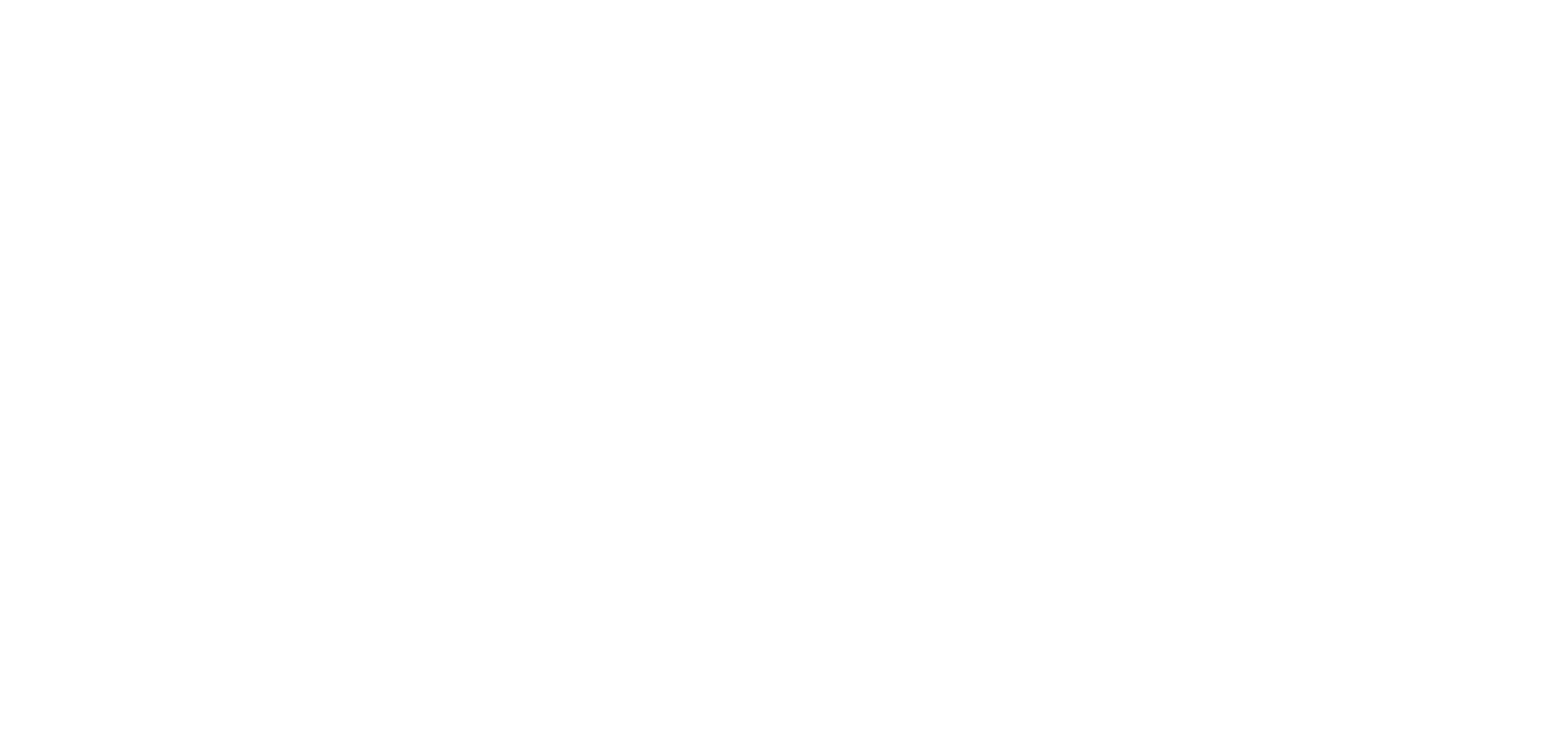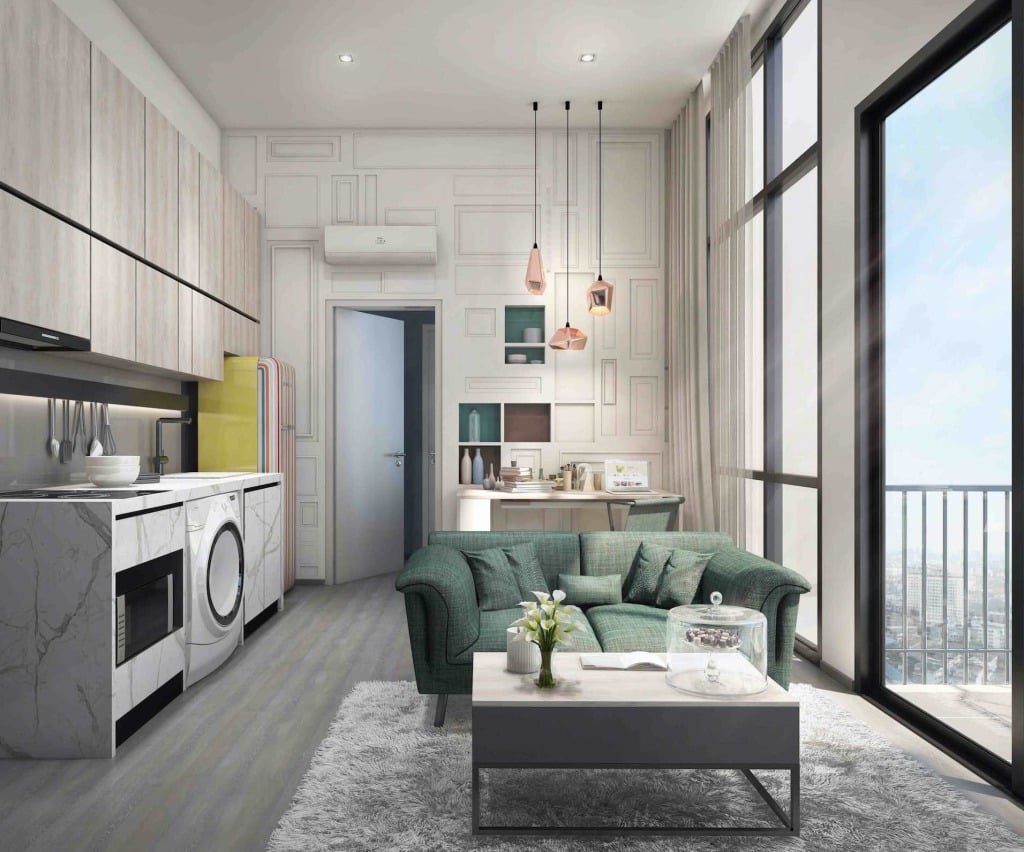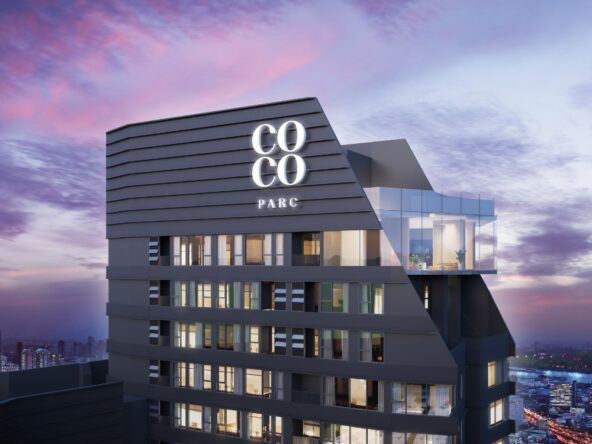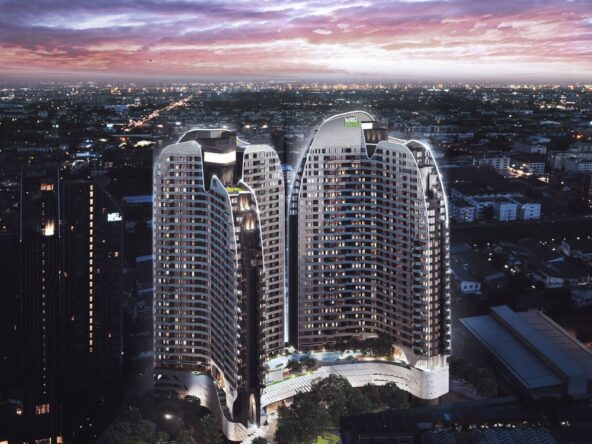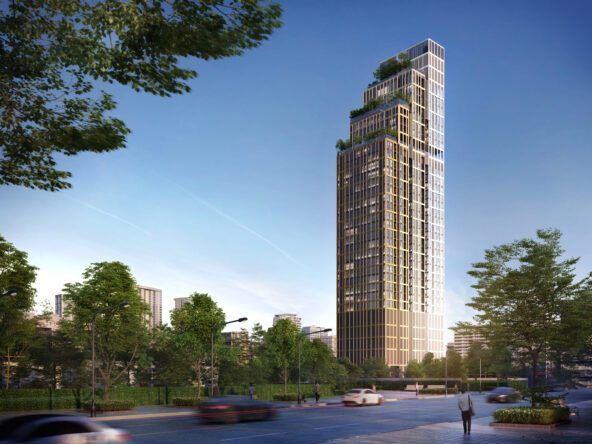THE LINE Sukhumvit 101:About the project
.
“THE LINE Sukhumvit 101”, located only 250 meters from BTS Punnavithistation and close to the 1st-stage Chalerm Maha Nakhon expressway, will have its global launch in six Asian countries, Hong Kong, Singapore, Taiwan, China, Malaysia, and Thailand.Freedom In Everything is the concept which has been incorporated in The Line Sukhumvit 101. Whether it’s the spacious duplex unit with ceiling height of 3.4 – 5.5 metres, or the co-living facilities area that can lift your satisfactions to an unheard feeling, the project gives the highest level of freedom in every square inch.
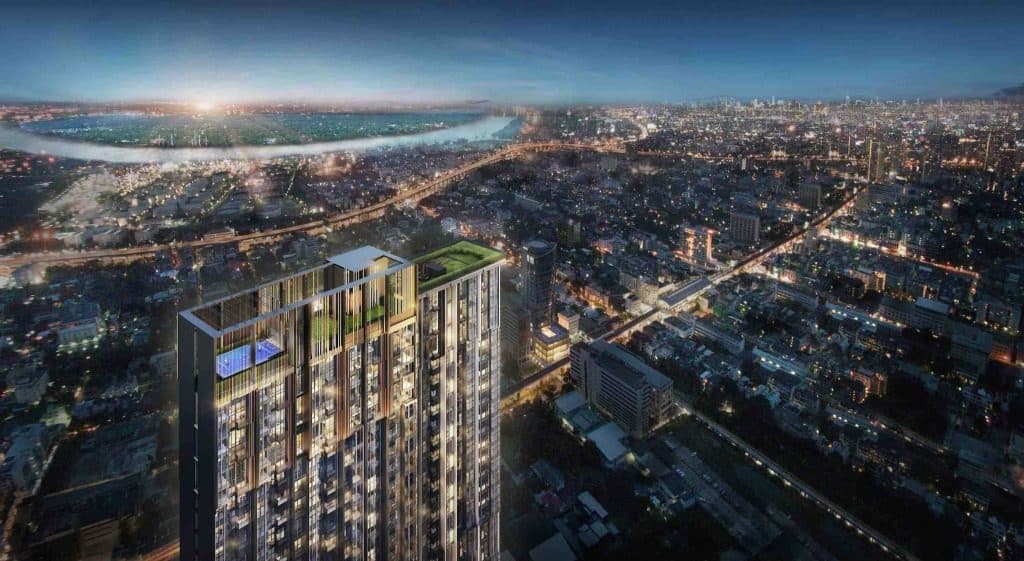

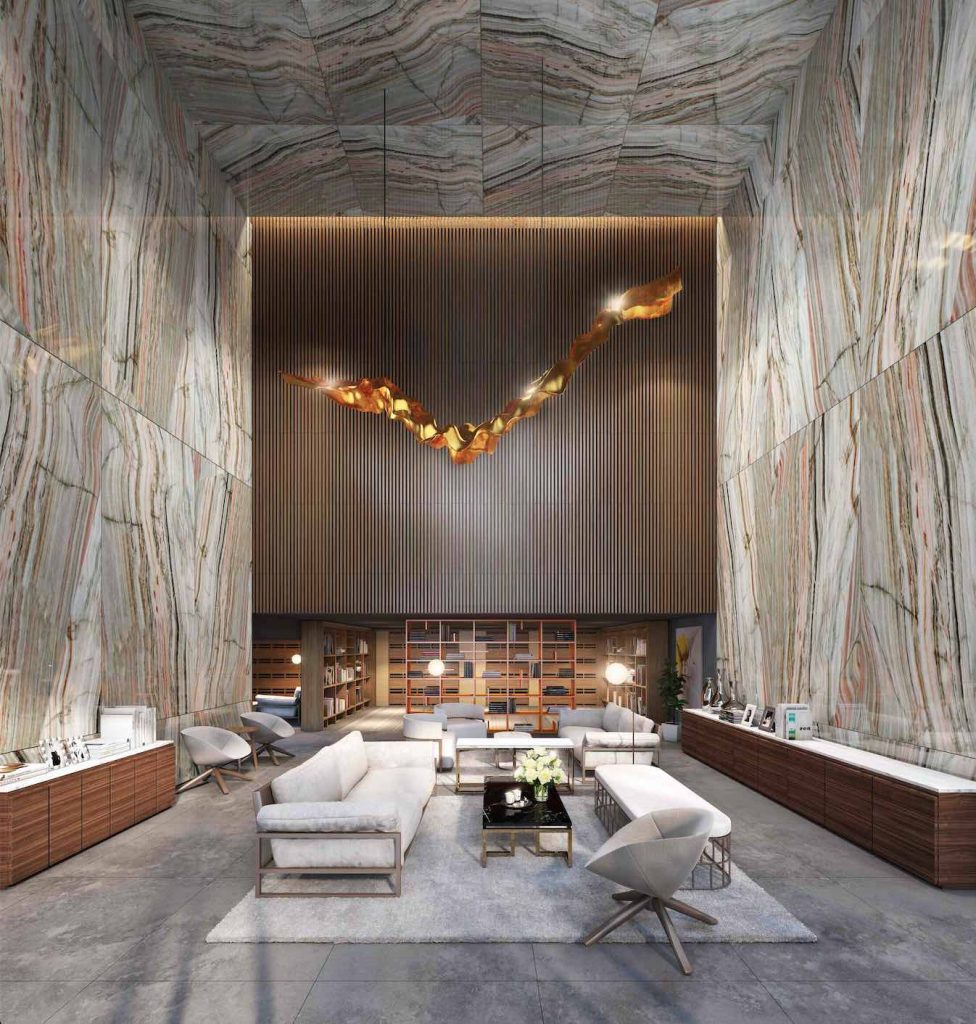

THE LINE Sukhumvit 101:Location
The Line Sukhumvit 101 conveniently located just within 340 m or about 4 minutes walk from the Punna Withi. If you drive, the nearest tollway entrance is located 1.5 km from the condo.Numerous shops are situated within reach:Piyarom Place is 930 m away (approximately 2 minutes by car) Tops Market (Piyarom) – 930 m (2 minutes by car) Siam Paradise Night Bazaar – 960 m (3 minutes by car) Diwavery – 1.1 km (3 minutes by car) Akanat Plaza – 1.7 km (6 minutes by car) Also a 7-Eleven convenience store, located just 3 minutes walk away, will satisfy residents’s needs for everyday items shopping.
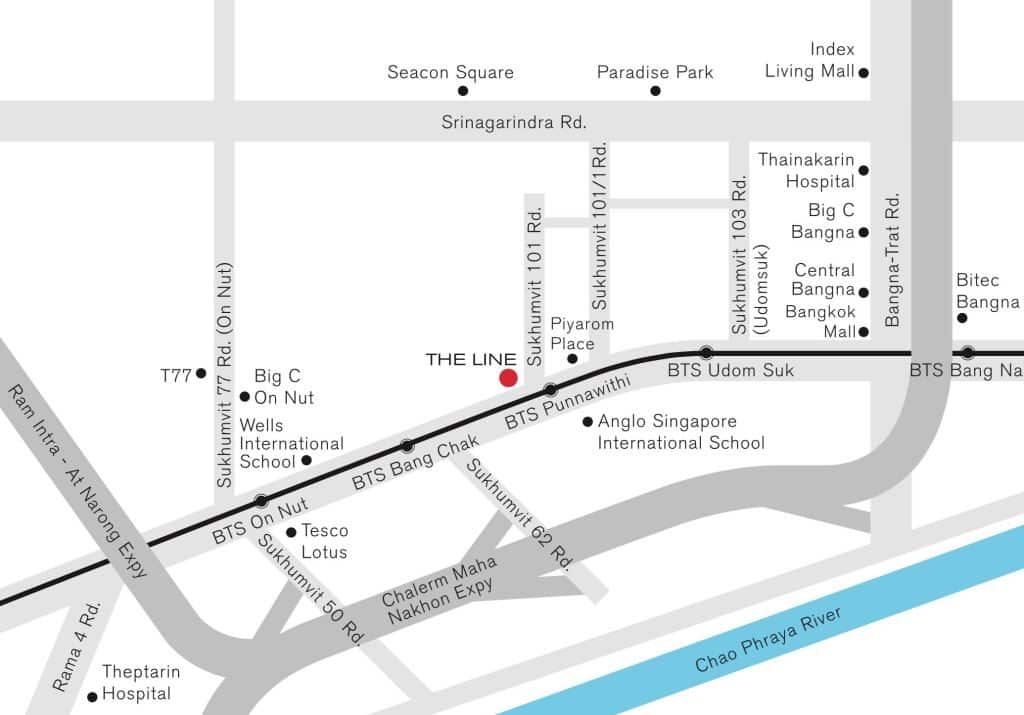

Living in Punnawithi ( Sukhumvit 101 ) allows you to commute easily in, out, and around town, whilst enjoying the calmer parts of Sukhumvit. Easily pop in and out of the city with Punnawithi BTS Station just 250 meters away, and just minutes away from Chaleom Mahanakhon Expressway. Live the most accessible life, whether getting to work in Asoke hanging out with friends in Thong Lo, date night in Siam, or Shopping in Chit Lom. From enjoying a tasty meal with your loved ones to escaping the bustling city and explore the other parts of Thailand, in a matter of minutes.
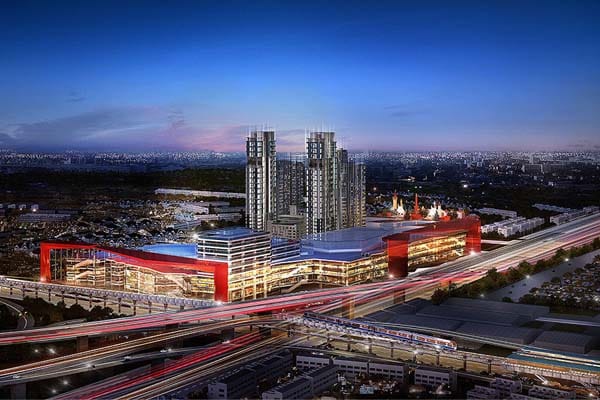

THE LINE Sukhumvit 101:Design
“Couple Block” is the architectural concept, rendering two synchronising towers that represents two dancers standing close with appropriate distance between each other. The front building is light-coloured and the back one exposes in darker tone to show more robust appearance; however, the two compose vibrant-colour vertical lines on the façade, standing for individuality of each resident that diverge from each other, but still converge to create a greater harmony in this sanctuary as a whole.
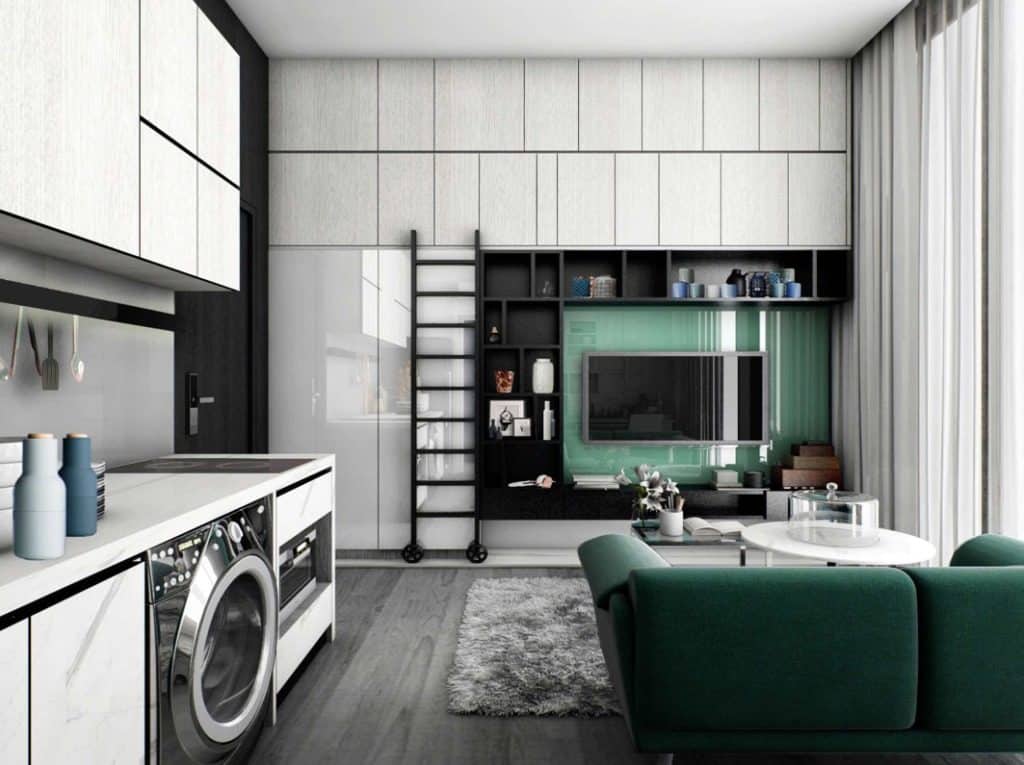

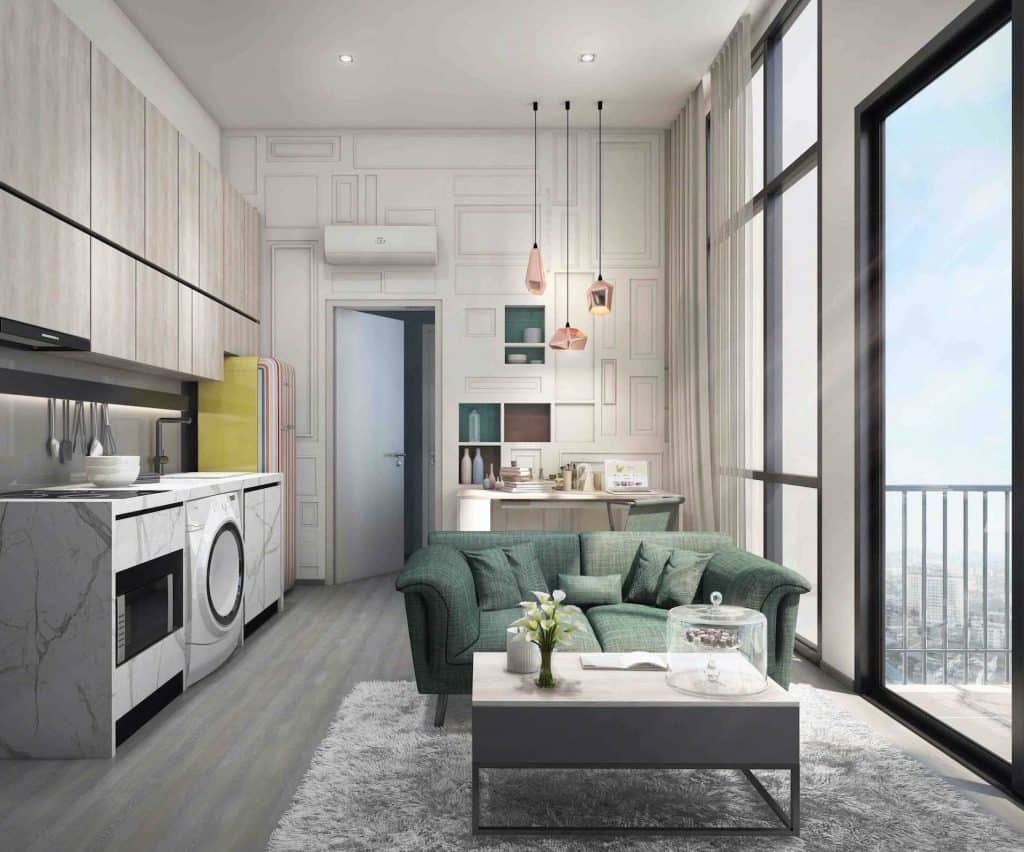

FacilitiesCo-Living Space is the core concept that permeates in all facility areas, meaning the space is shared to create a harmonious exhilaration, divided into three domains as follows:Co-Lifestyle: Co-Kitchen where anyone can set up a little party and boast your cooking skills, and Garden Pavillion on the 5th floor with natural settings for you to unwind and have a tranquil down time.Co-Working Space: Great place to have absolute concentration on your tasks, fully equipped with office facilities including LED TV, whiteboard, 24-hour Wi-Fi internet and exclusive service to soothe your operationCo-Recreation: Olympic-size swimming pool with panoramic view, Game Room with pinball, air hockey table, etc., and the glass-floor multi-sport court with underneath LED light to adjust the field according to your sport type; the innovation first being used in South East Asia.
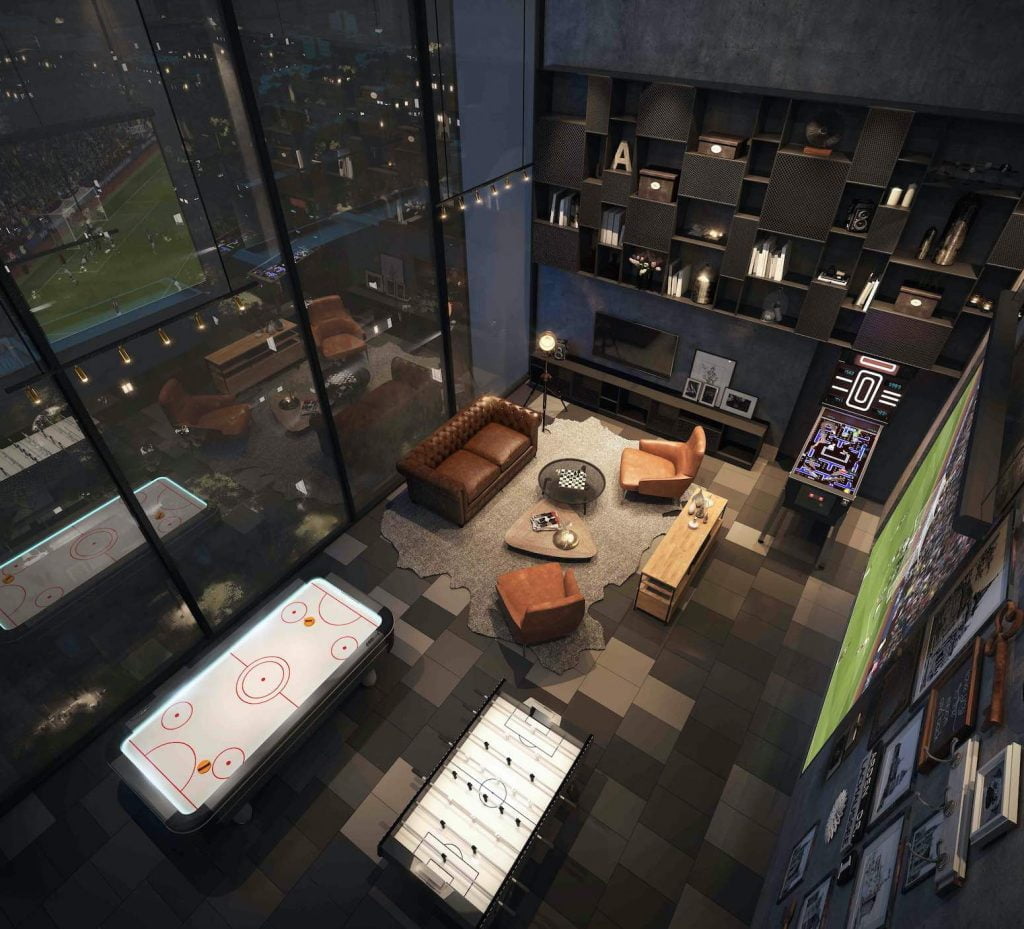

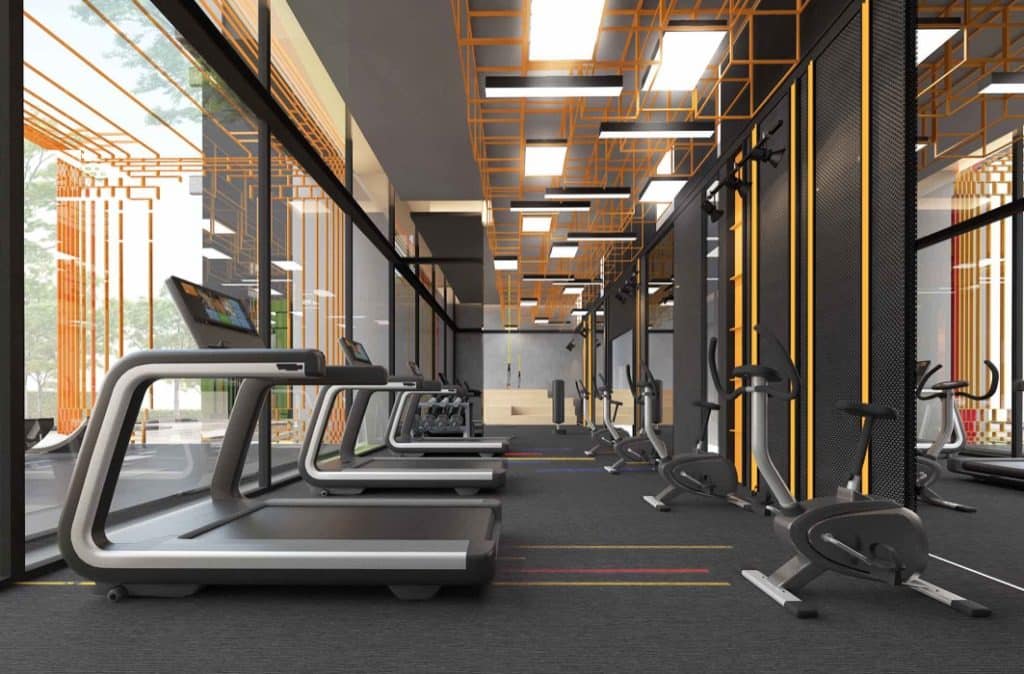

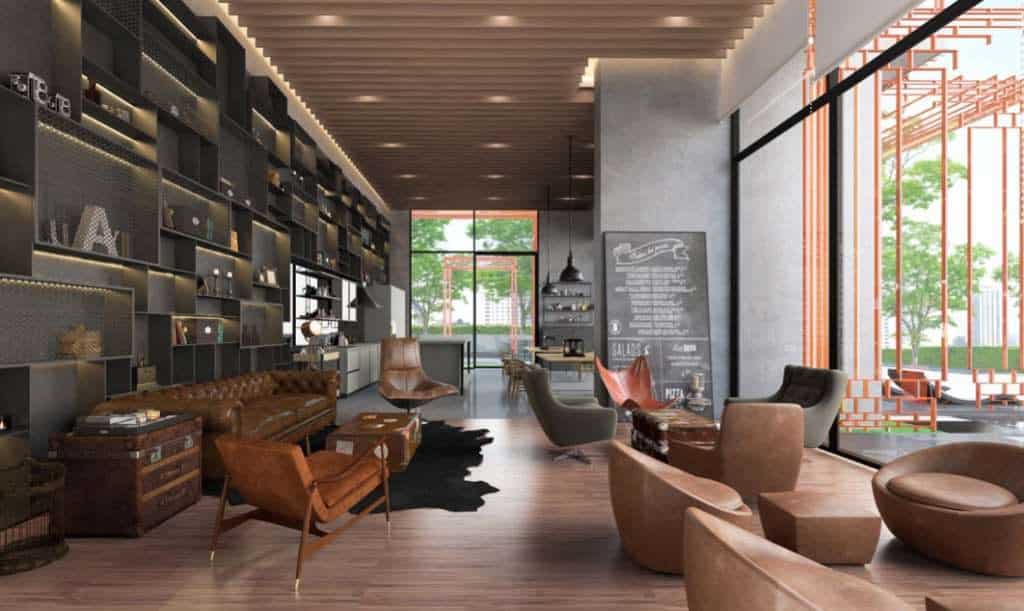

THE LINE Sukhumvit 101:Developer Sansiri
Sansiri Public Co., Ltd, has also developed projects such as 39 by Sansiri, Baan Nunthasiri, and Baan Piya Sathorn. With over 32 years of experience and hundreds of projects across Thailand, including two hotels and a residential project in Kensington, London, Sansiri is widely regarded as Thailand’s leading developer of quality houses, townhouses, and condominiums.
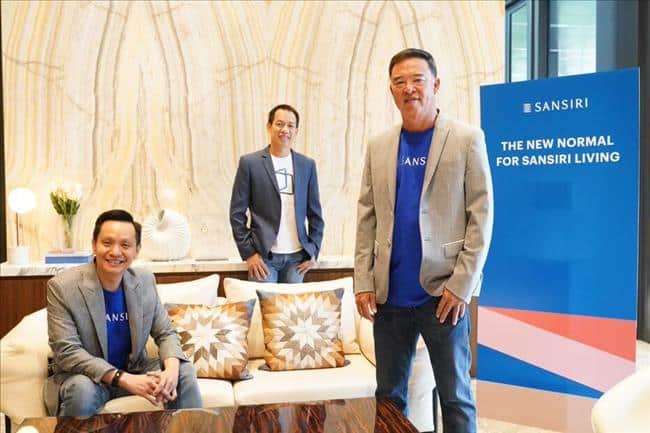

THE LINE Sukhumvit 101:Project Details
Project Area: 4 rai
Project Type: 37-storey condominium with 778 units
Target market: New-gen consumers who can capitalise on BTS Skytrain
Construction Progress: Start in February 2017, expected completion in January 2020
Elevator: 5 passenger elevators and 1 service elevator
Parking: 1 – 4 Fl. (41% or 321 cars excluded double parking)
Residential floors: 5 – 37 Fl.
Facilities: Co-Kitchen, Garden Pavilion, Co-Working Space, Olympic-Size Swimming Pool, Game Room, LED Multi-Court
Security System: Access Key Card, Digital Door Lock, 24-hour security guards and CCTVs
Sinking fund: 500 Baht/Sq.m.
Maintenance Fees: 65 Baht/Sq.m./Month (1-year advance payment)
Starting Price: 3.55 MB
Average Price/Sq.m.: 131,000 Baht/Sq.m.
Unit Type (Fully Fitted):
1-Bedroom 1-Bathroom 27.00 – 33.25 Sq.m.
1-Bedroom 1-Bathroom (Duplex) 41.25 – 44.75
2-Bedroom 1-Bathroom 47.50 – 48.00 Sq.m.
2-Bedroom 2-Bathroom (Duplex) 61.50 – 62.75 Sq.m.
